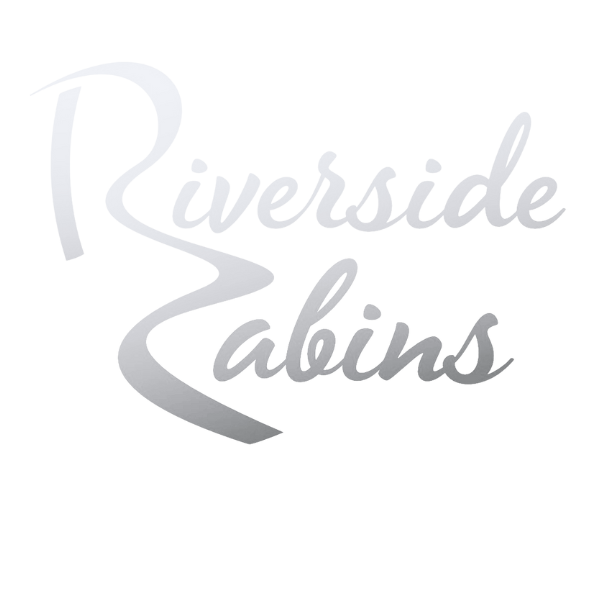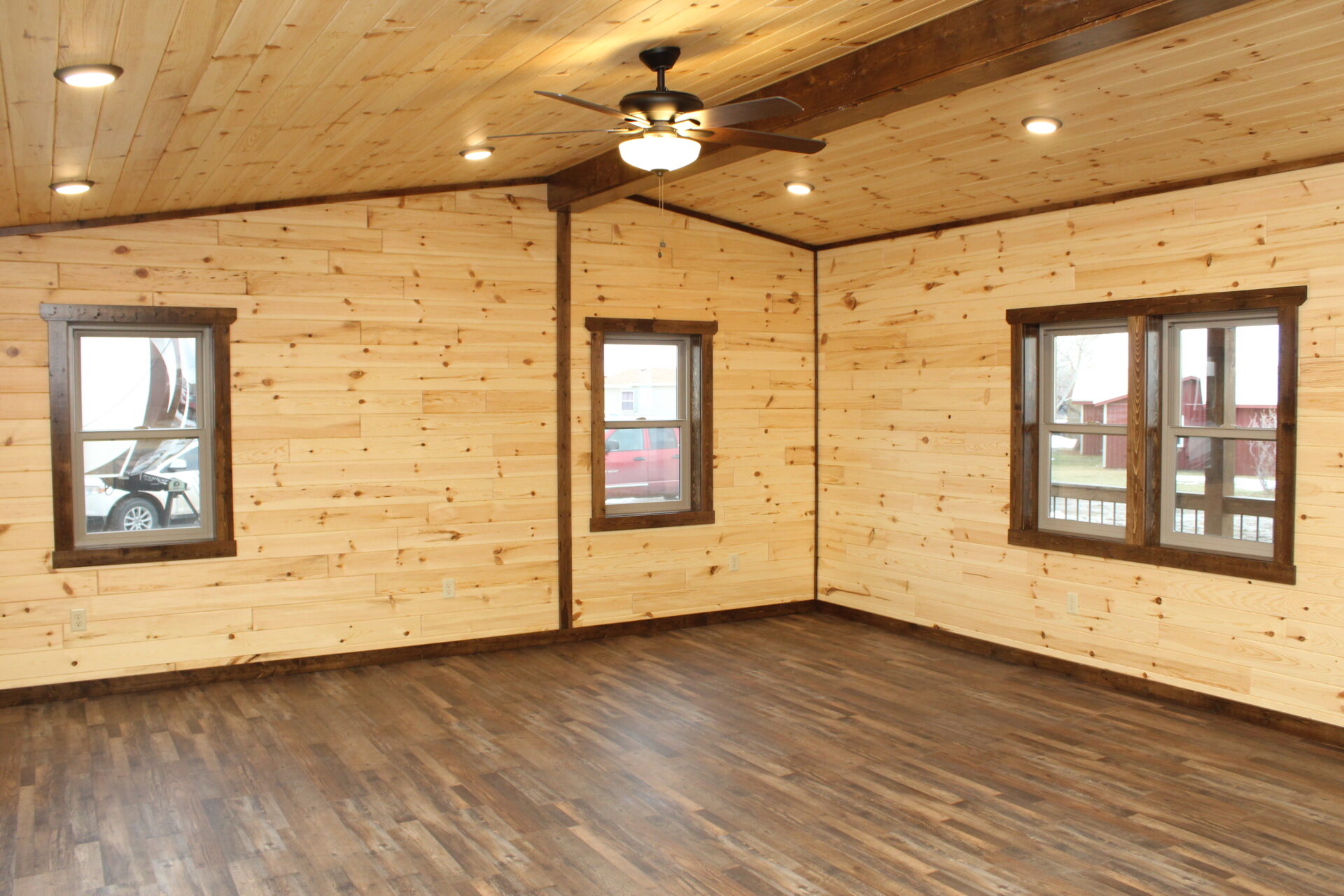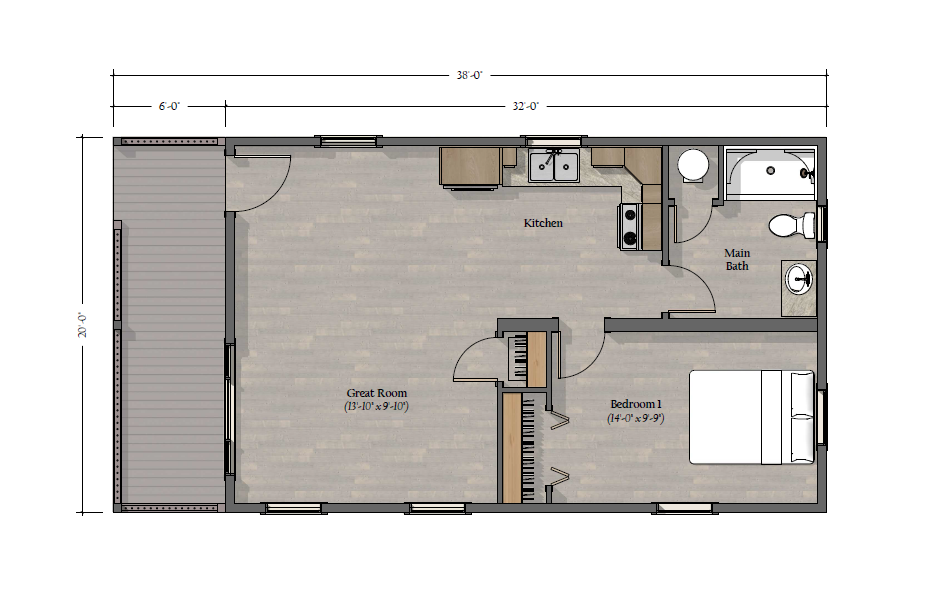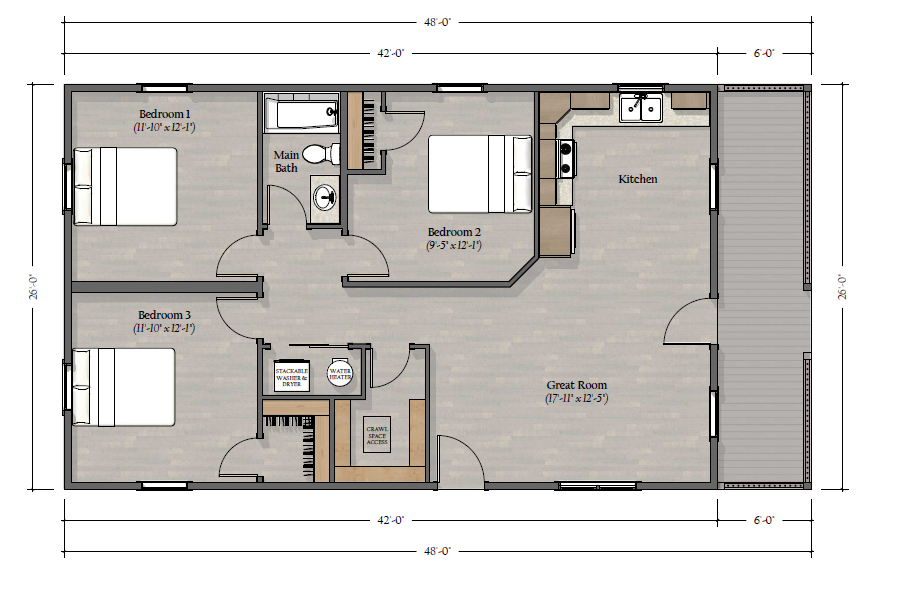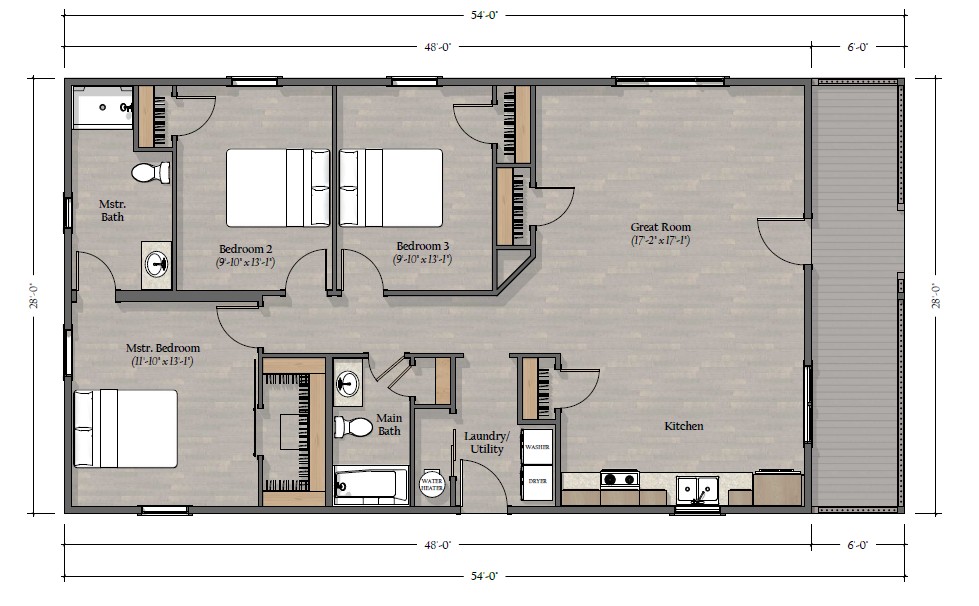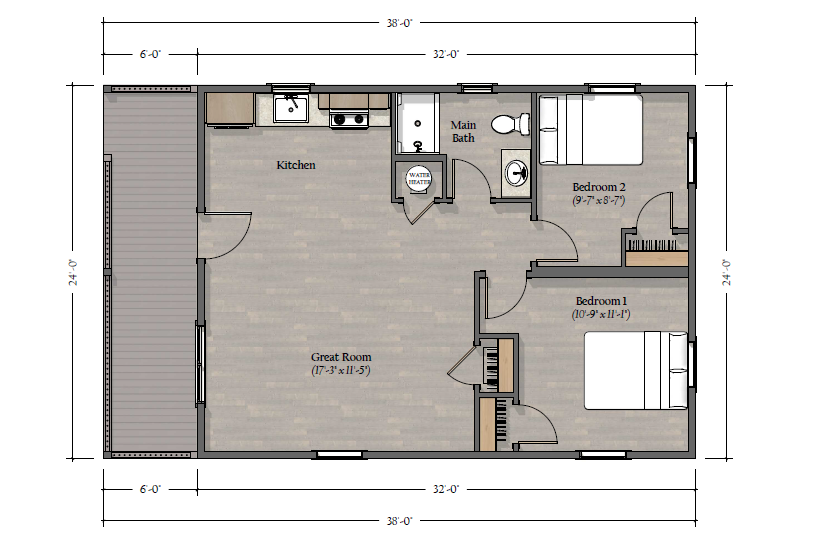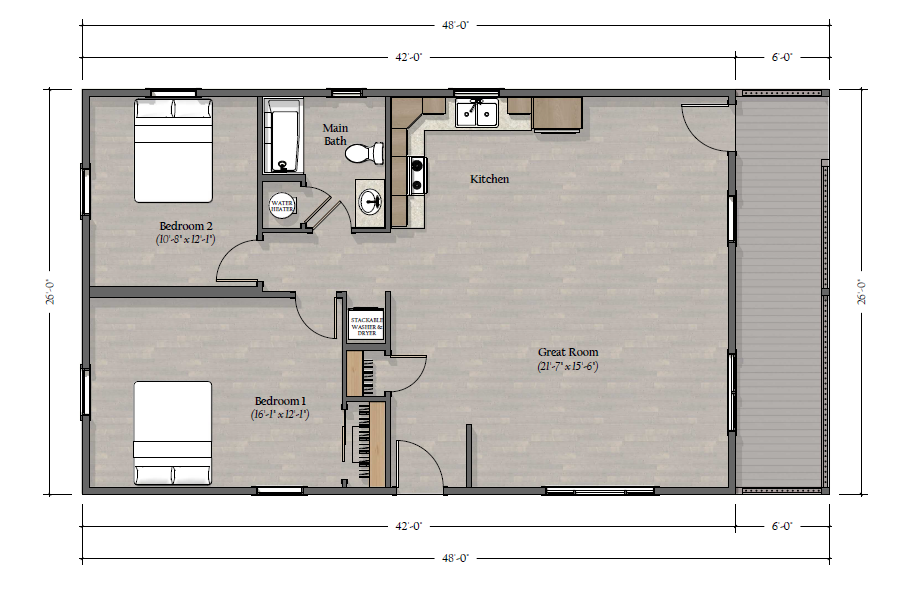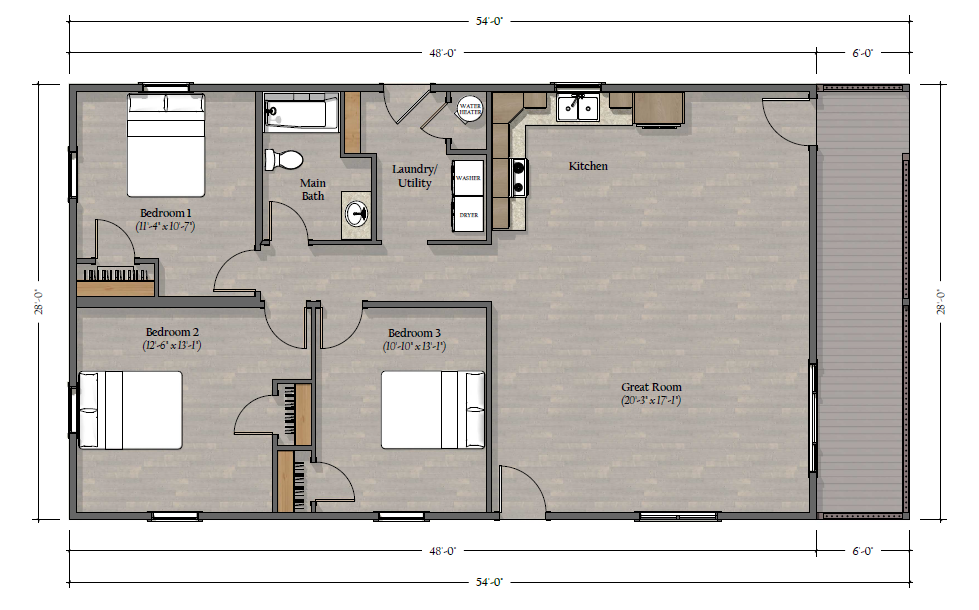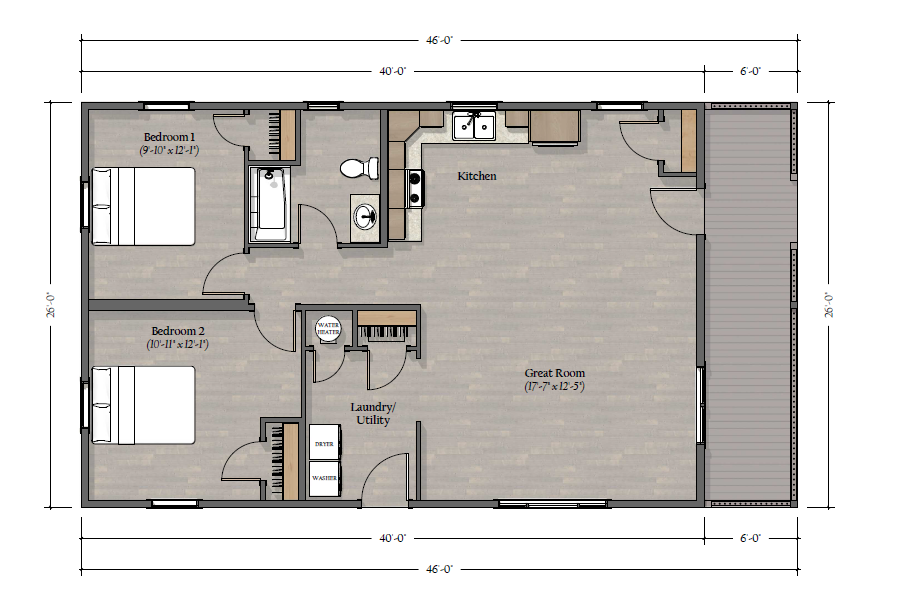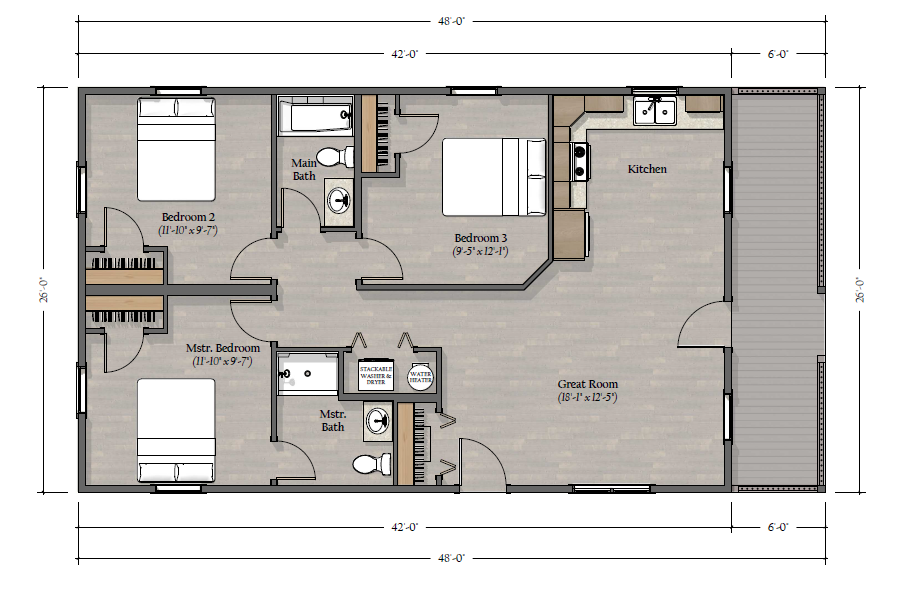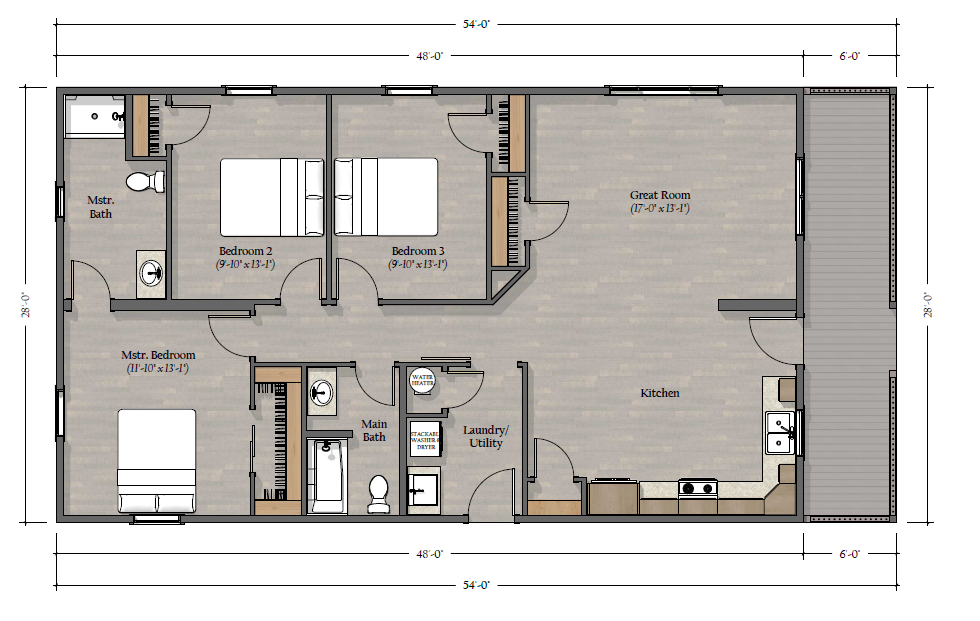Every Riverside Cabin has vaulted ceilings for that open feeling. The Stillwater Cabin continues this openness from the living room to the full-width gable end porch.
The bedrooms in this model are all on the same end of the cabin with the great room and deck on the other end. The end porch will cut the living square footage down a bit, but with the open great room, kitchen, and living, you have a great opportunity to utilize all the usable space of your cabin!
