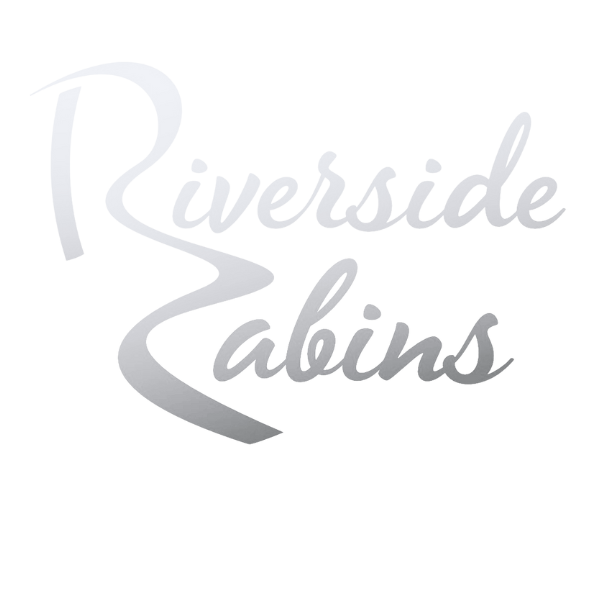Every Riverside Cabin has vaulted ceilings for that open feeling. The Stillwater Cabin continues this openness from the living room to the full- width gable end porch.
The bedrooms in this model are all on the same end of the cabin with the great room and deck on the other end.

