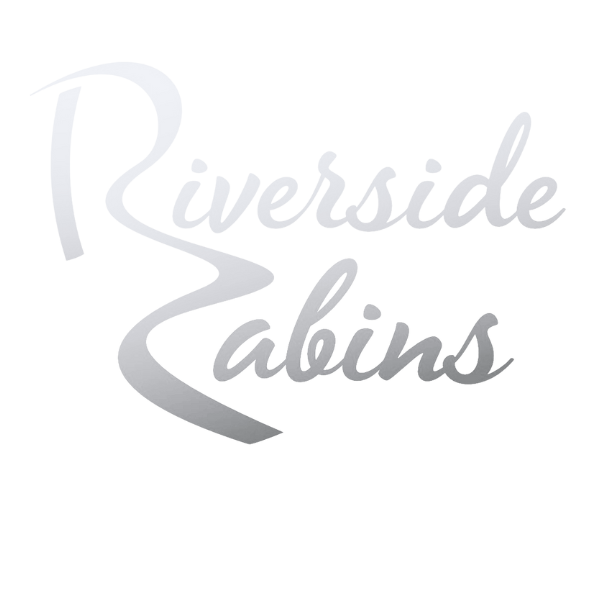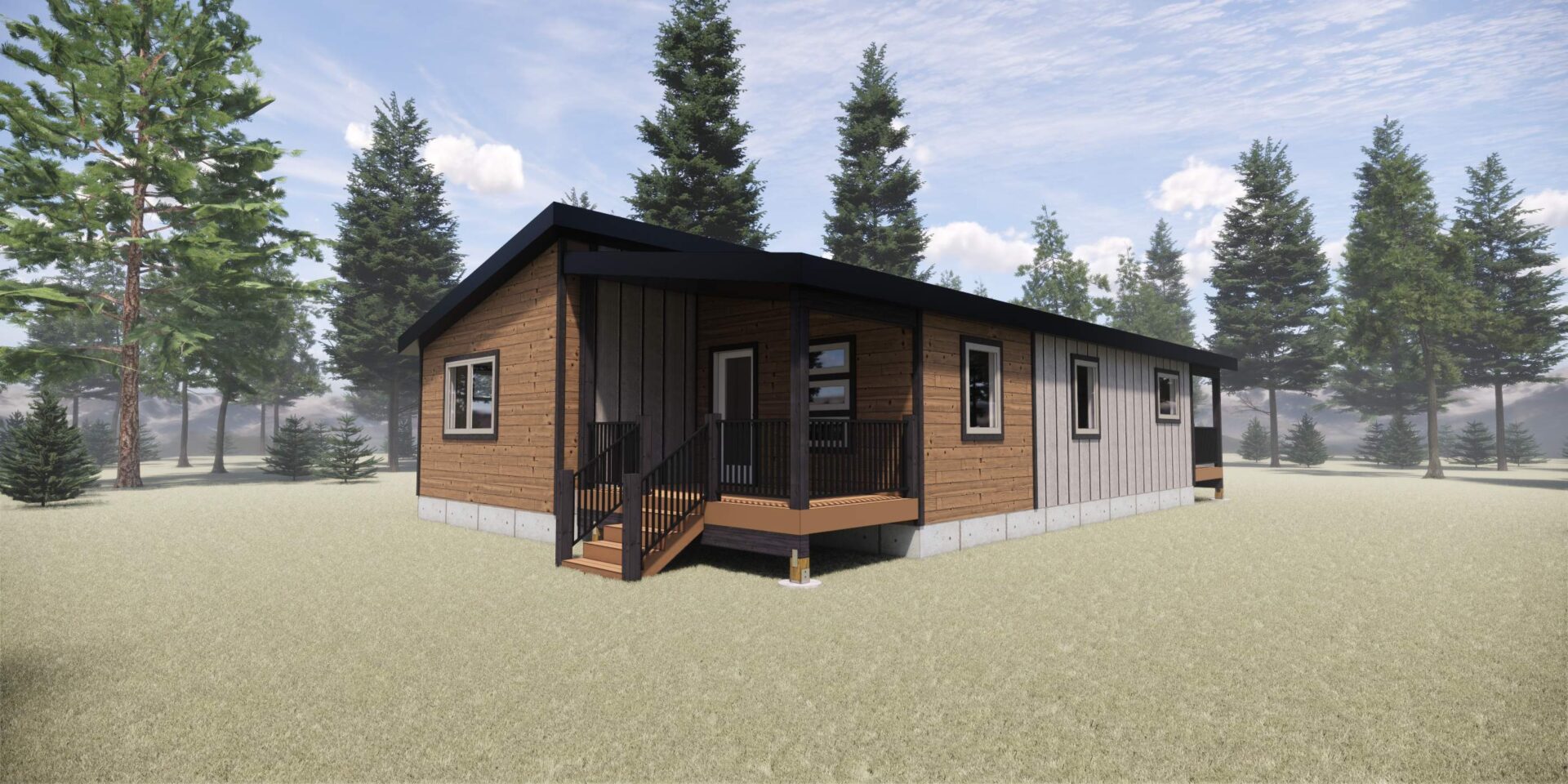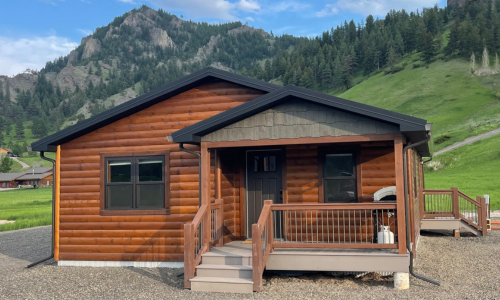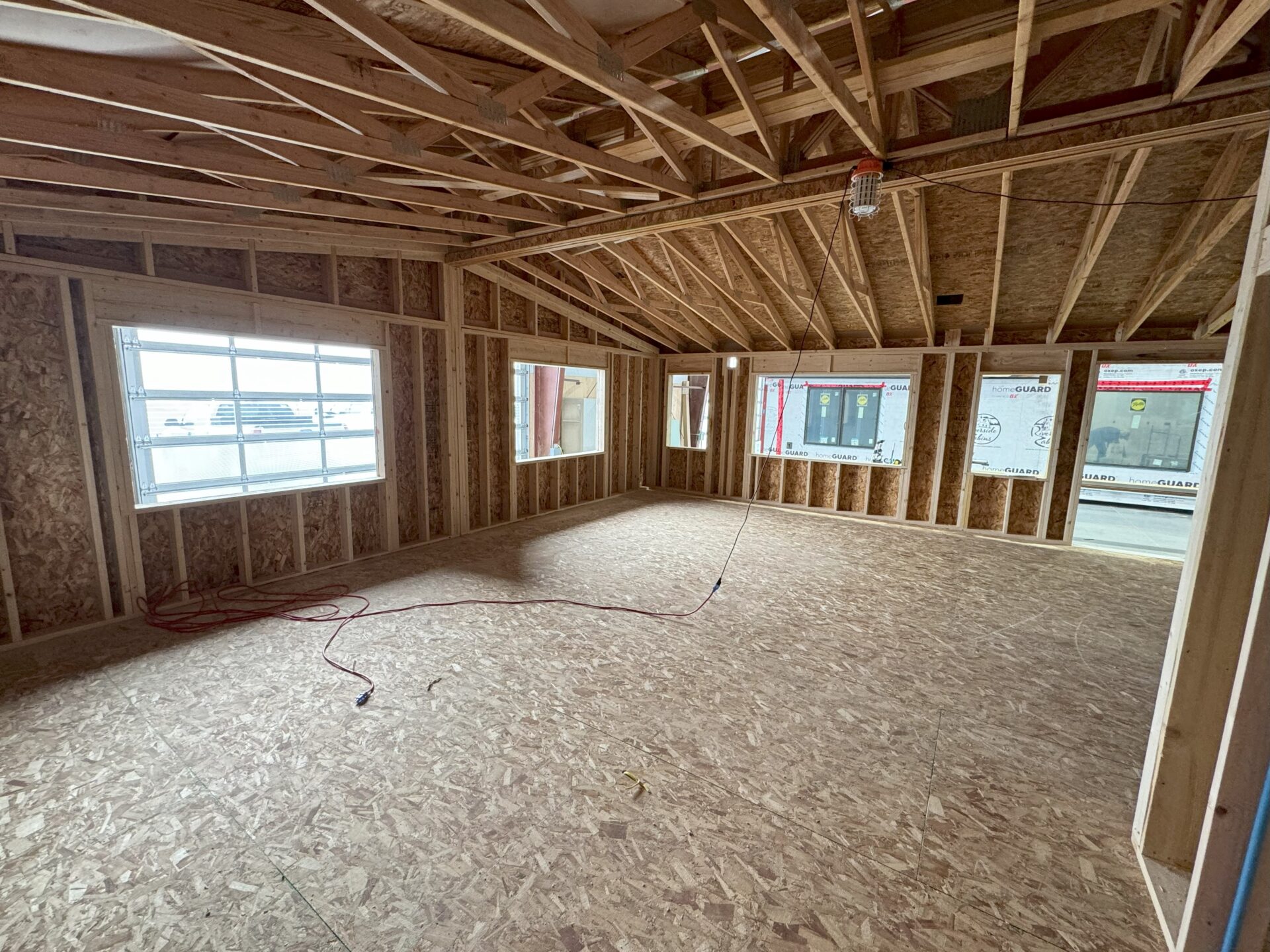Modern living, reimagined!
The Teton is our newest modern design—a home that adapts to your lifestyle, land, and timeline. Clean lines. Smart design. Endless possibilities.
Retreat to the spacious master suite, your personal haven of comfort and privacy. This serene space features a dedicated door that opens directly onto your very own private deck.







