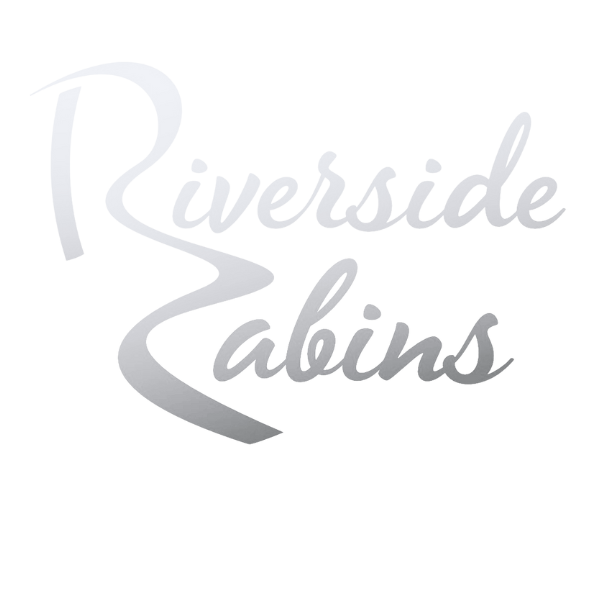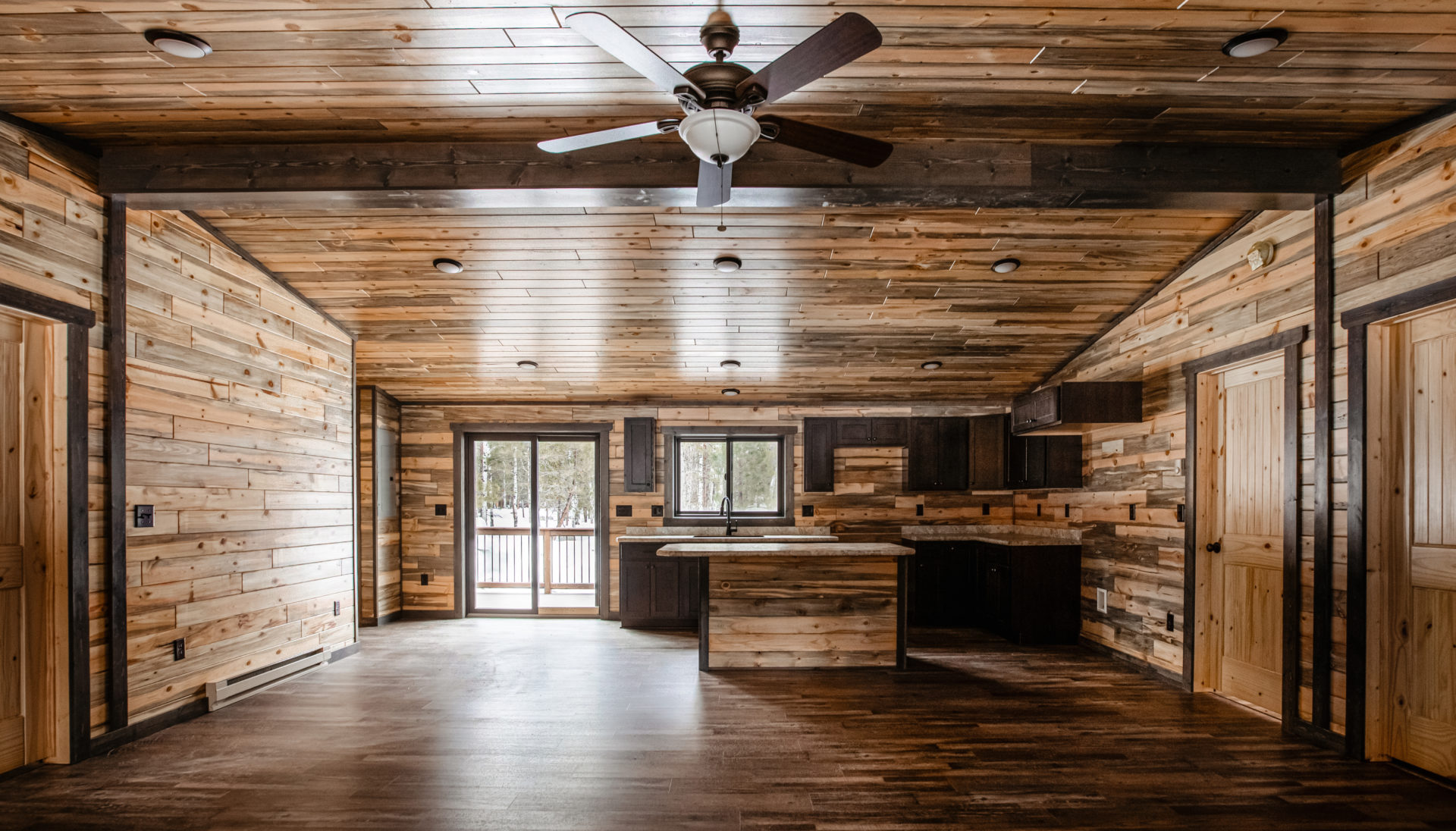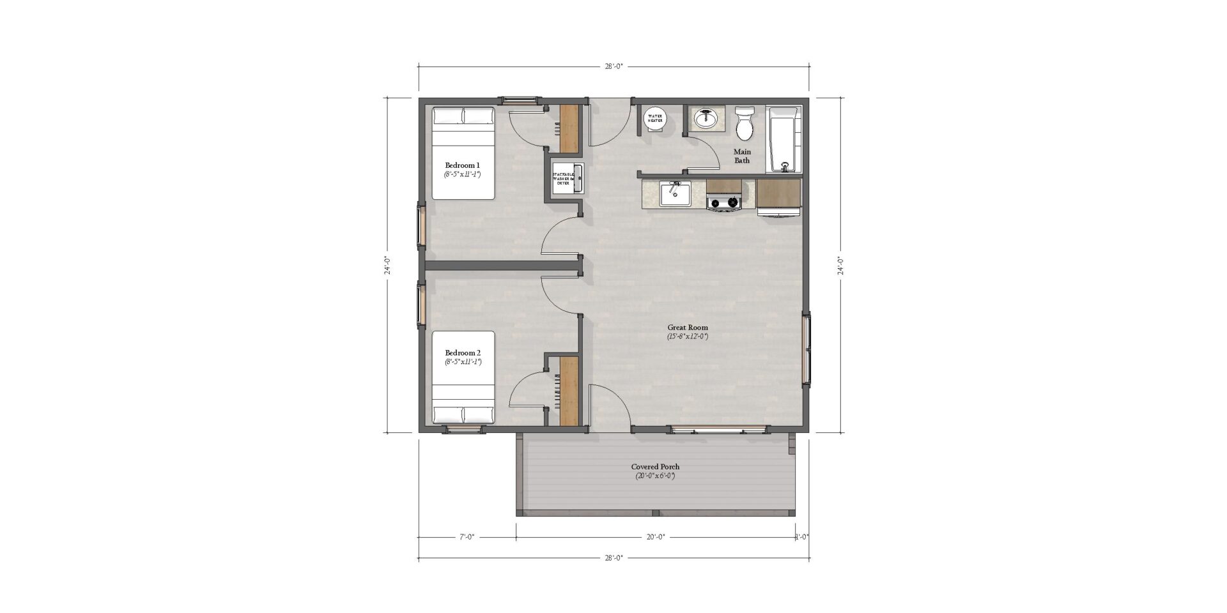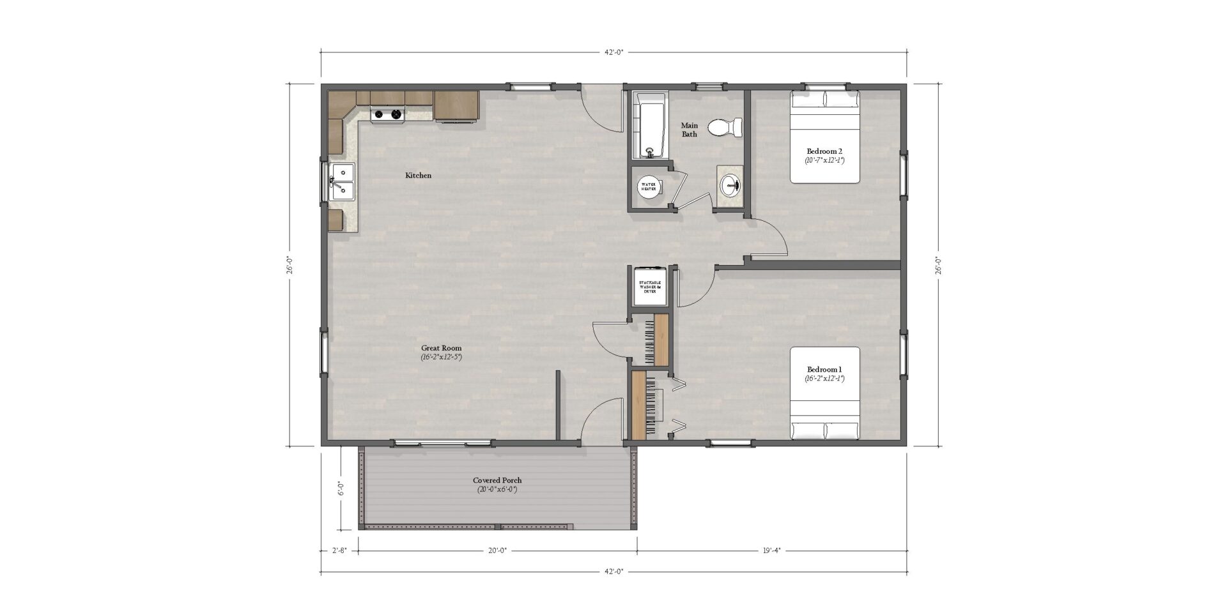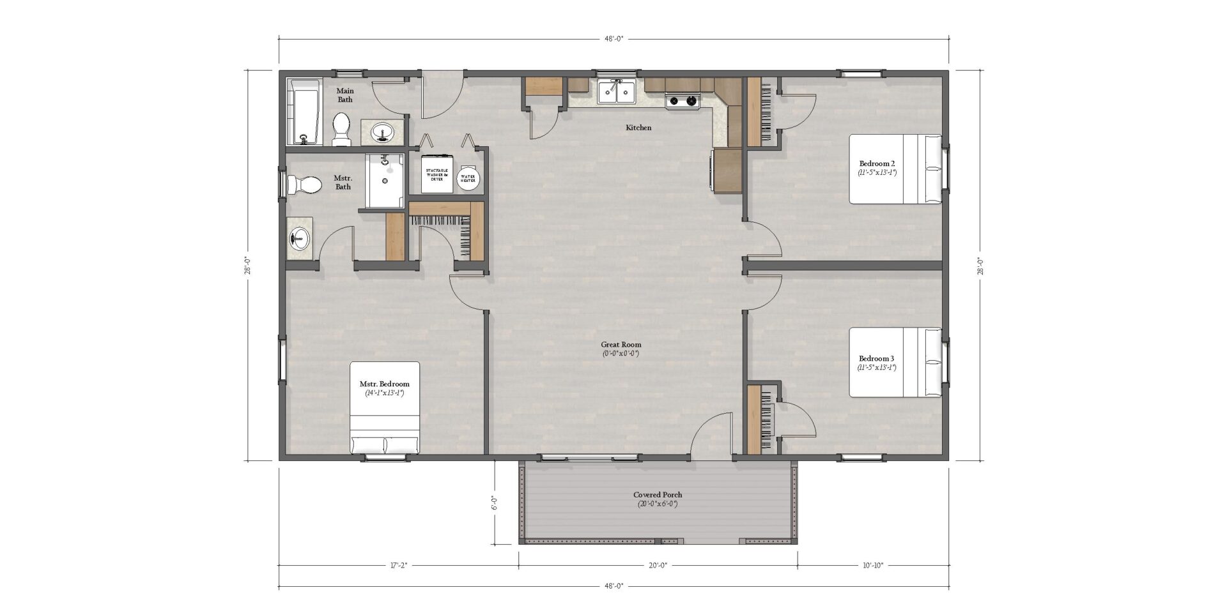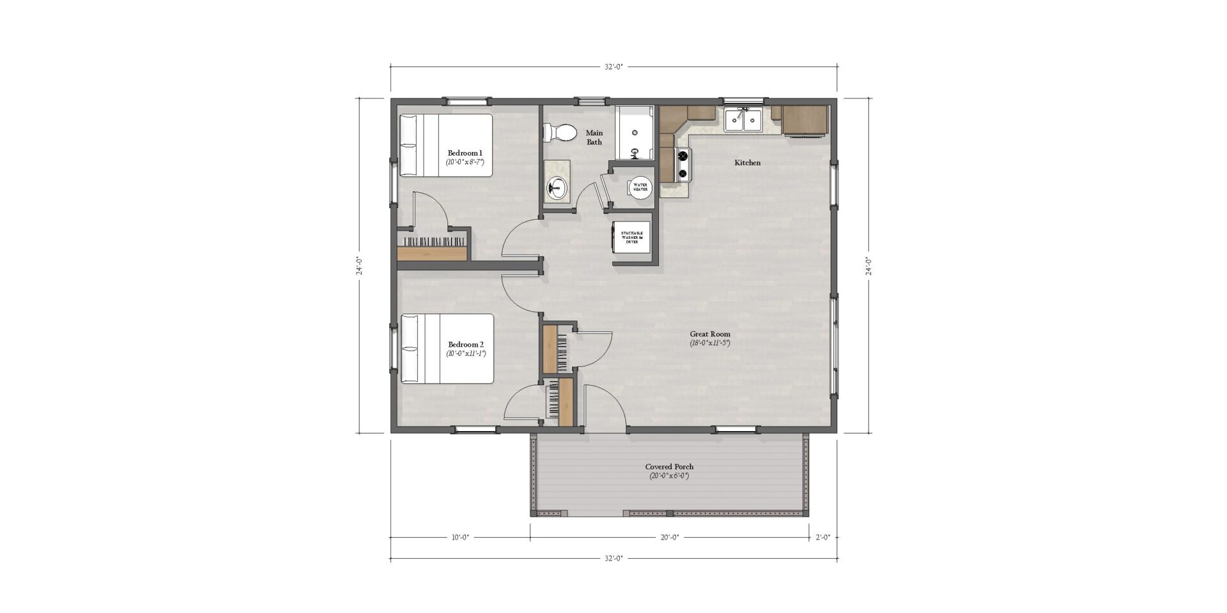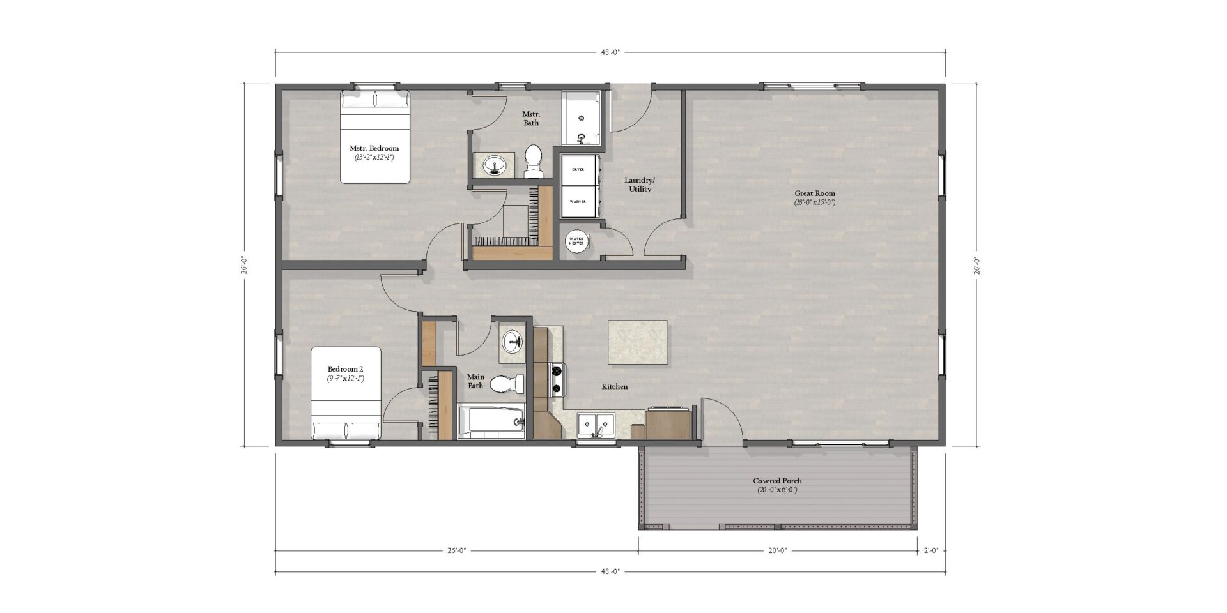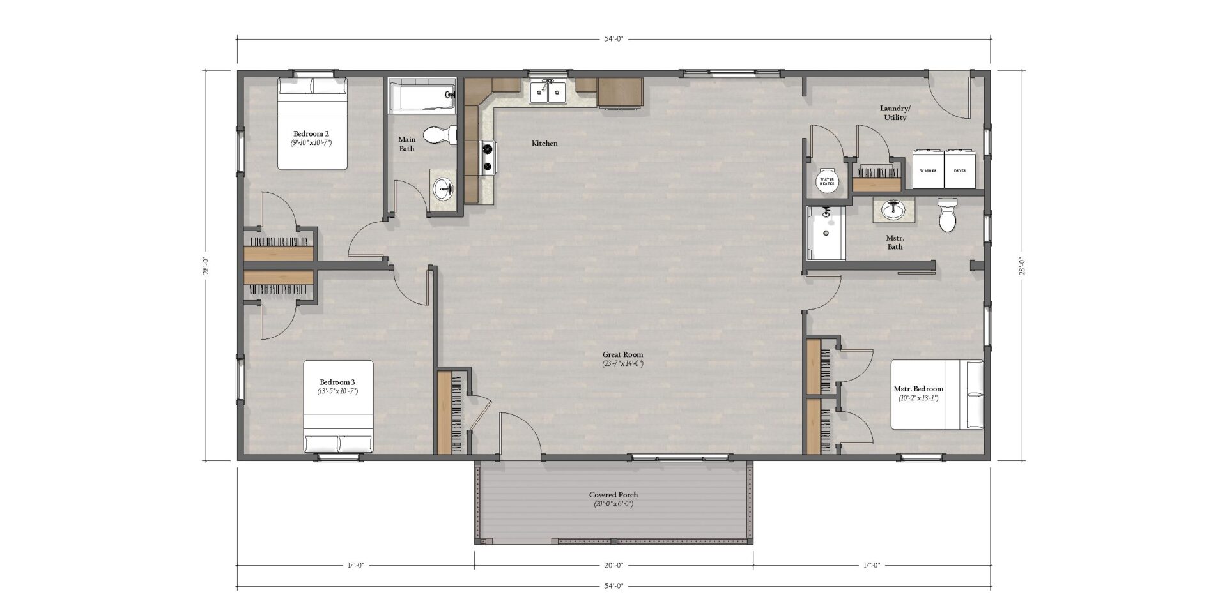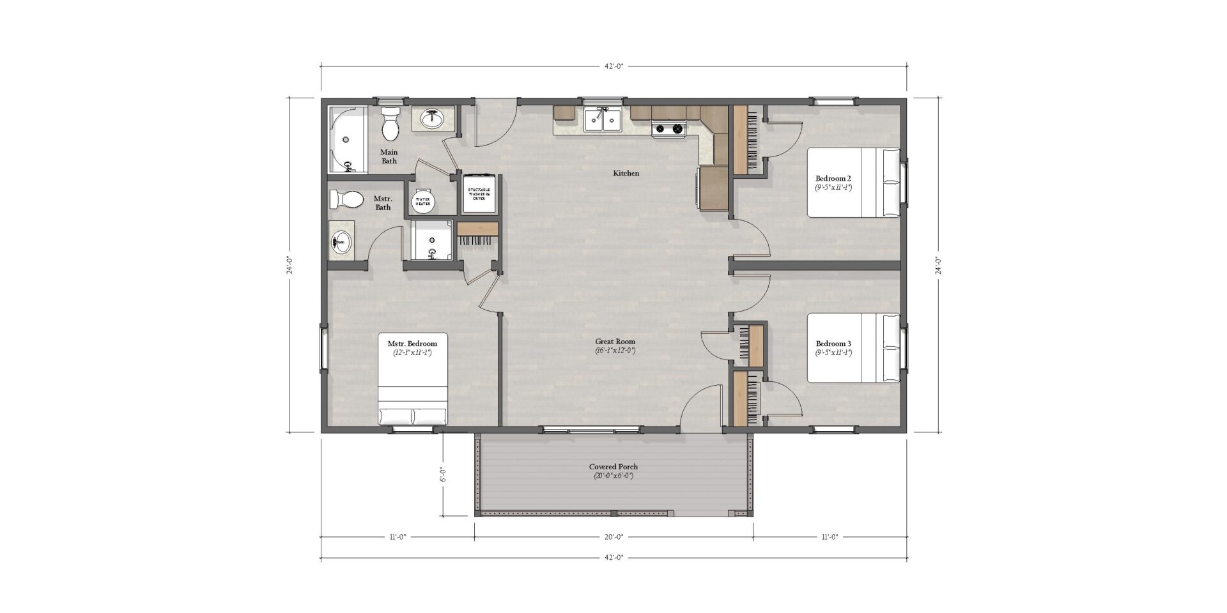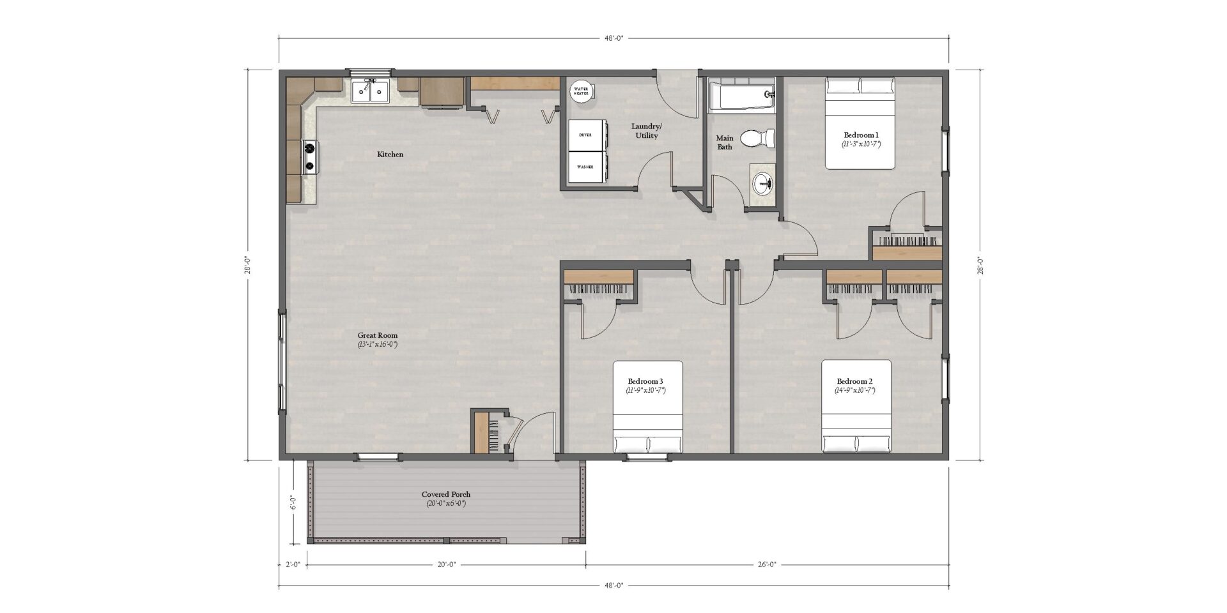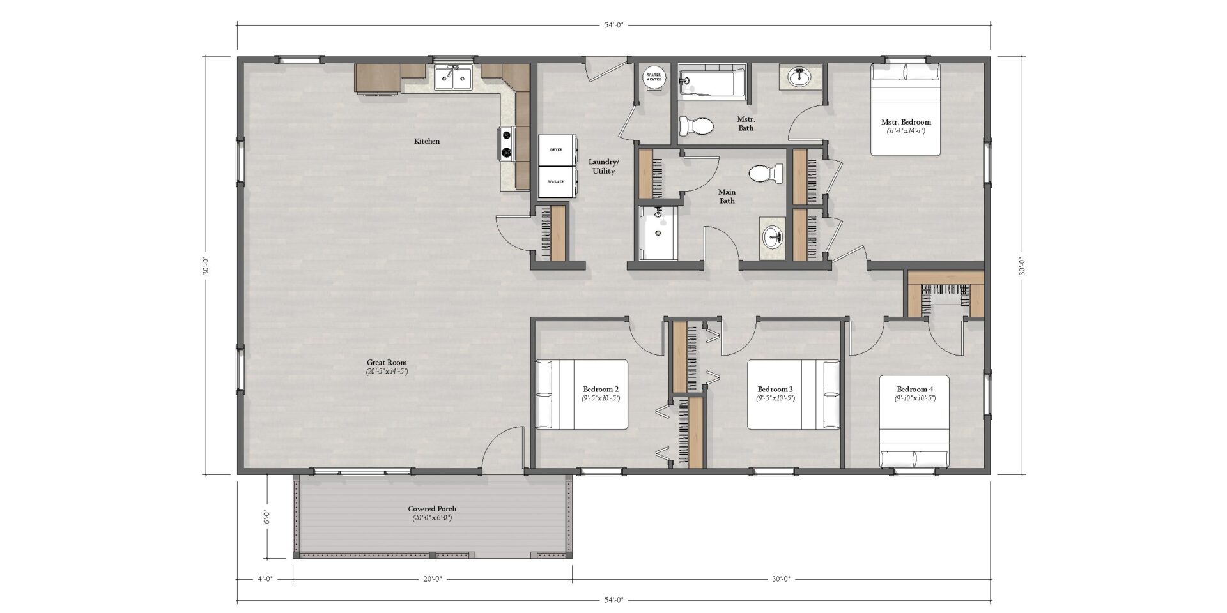The Yellowstone Cabin is a ranch style cabin that includes a 6′ x 20′ covered reverse gable porch. Typically, the porch is centered on the building placing the great room in the middle and the bedrooms on either end.
This layout allows for maximum use of floor space by avoiding hallways. Combining the great room and kitchen areas, along with the vaulted ceiling, makes for a comfortable central gathering space. Having the porch on the wider side of the Yellowstone Cabin allows for plenty of windows to enjoy the view from your dream cabin!
