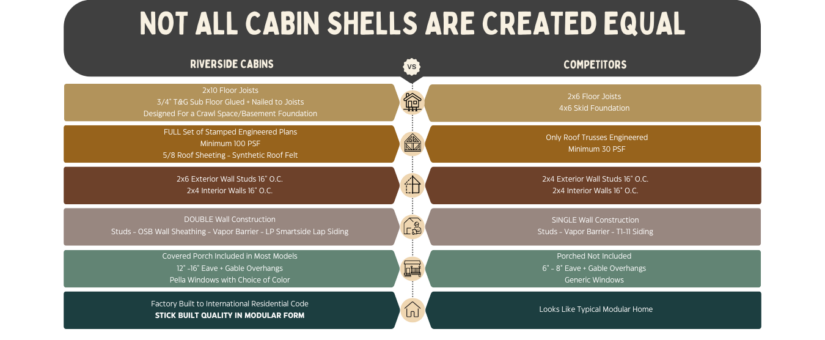
Not All Cabin Shells Are Created Equal
- Posted by Natalie Moen
- On September 18, 2024
- 0 Comments
Not all advertised cabin and home shells are created equal. A surprising amount of shells are not built to any building code. At Riverside Cabins, we build to International Residential Code, no different than a stick-built home. Keep reading to learn about the 6 differentiating factors of how our product stacks up against our competitors.
1. Floor Joists
What we offer: Riverside Cabins uses 2×10 floor joists for our cabin and home shells. Using 2×10 joists offers several benefits. One of the key advantages is the strength and load bearing capacity. They can support heavier loads compared to smaller joists, making them ideal for residential and commercial projects. They also provide excellent rigidity, reducing floor bounce and improving overall stability. 3/4″ T&G sub floor is then glued and nailed to the joists.
All of our plans are designed to be set on a permanent crawl space or basement foundation.
Our Competitors: Our competitors use 2×6 floor joists. There is limited strength when using 2×6 joists and is not always suitable for heavy loads or longer spans.
They are typically set on a 4×6 skid foundation. A skid foundation is a type of foundation commonly used for structures like sheds, mobile homes, and temporary buildings. It consists of a series of beams or skids placed directly on the ground, providing a stable base without extensive excavation or concrete work. Skid foundations are generally more suitable for temporary or semi-permanent structures.
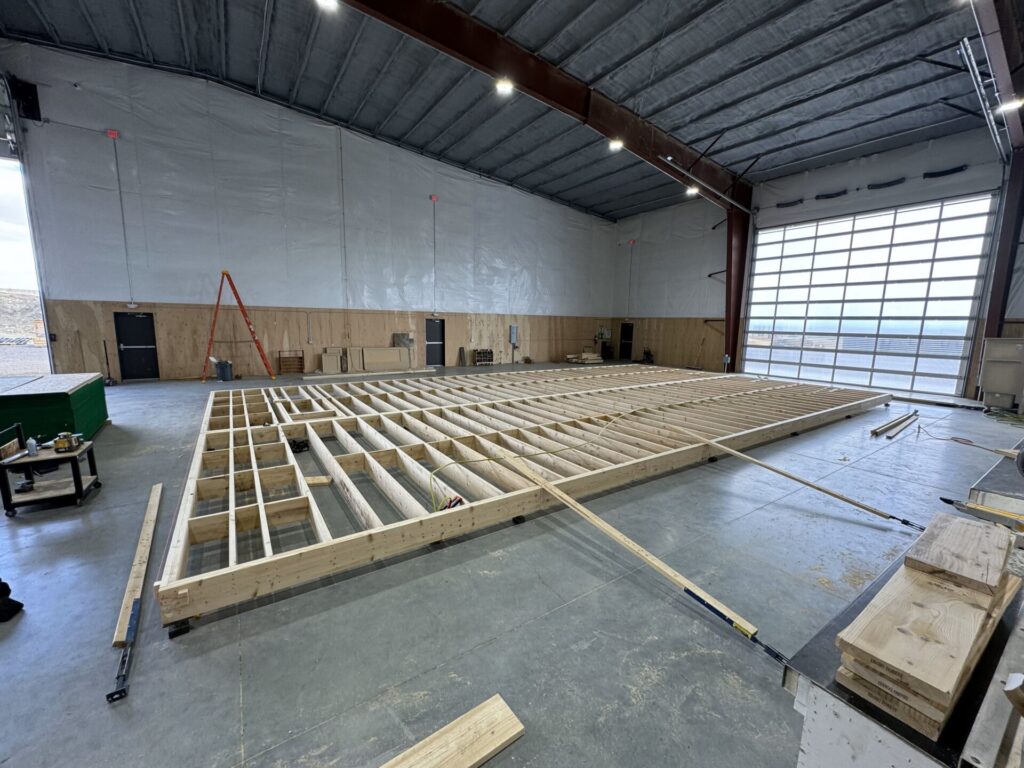
2. Engineered Plans
What We Offer: We have an in-house designer who draws up your full set of plans. The full set of plans is then sent for review, engineered, and stamped! Our roofs have a minimum 100 PSF. PSF stands for “pounds per square foot” which is a unit of measurement used to express the pressure or load applied over a certain area. It is used for assessing the snow load on roofs.
Our Competitors: Only roof trusses are engineered, not the entire set of plans. Typically, our competitors roofs have a minimum 30 PSF.
3. Exterior + Interior Walls
What We Offer: Our exterior walls are 2×6 16″ O.C. There are several benefits of using 2×6 exterior walls. They allow for thicker insulation (R-21), improving energy efficiency and comfort. The thicker framing can also provide greater structural strength and stability, particularly in areas prone to high winds or seismic activity.
Our Competitors: Other companies use only 2×4 exterior walls. This is a common practice, but does have drawbacks including limited insulation space leading to a lower insulation value, weaker structural integrity, higher energy costs, and increased sound transmission.
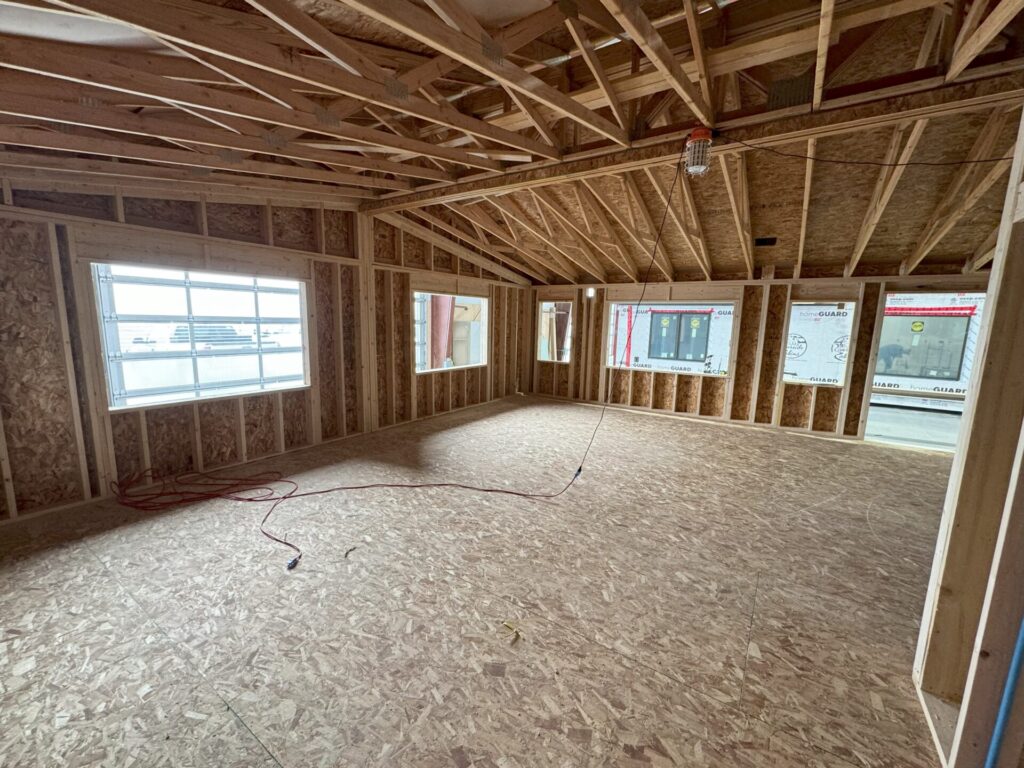
4. Double vs. Single Wall Construction
What We Offer: Double wall construction is a building technique that involves creating two parallel walls with an air space in between. This method is often used in residential and commercial buildings to improve insulation, soundproofing, and energy efficiency. From the wall studs, we install OSB wall sheathing, a vapor barrier, and finally our LP SmartSide Lap Siding.
Our Competitors: Our competitors offer single wall construction. This involves using a single layer of wall material to create the exterior walls of a building. This method is often simpler and less expensive than double wall construction. Single wall construction can be a practical choice for certain applications, especially where cost and speed are priorities.
This type of construction is commonly used in sheds and garages as well as residential homes in warm climates where insulation needs are lower.
5. Porches, Overhangs, & Windows
What We Offer: Almost all of our models include some type of covered porch on either the gable end or the side of the home. The shells have 12″-16″ eave and gable overhangs. The larger overhangs offer several benefits including weather protection, energy efficiency, and aesthetic appeal. We also use all PELLA windows which are top rated!
Our Competitors: Most companies do not offer porches in their packages, it would be an additional cost. They commonly have 6″-8″ overhangs and use generic brand windows.
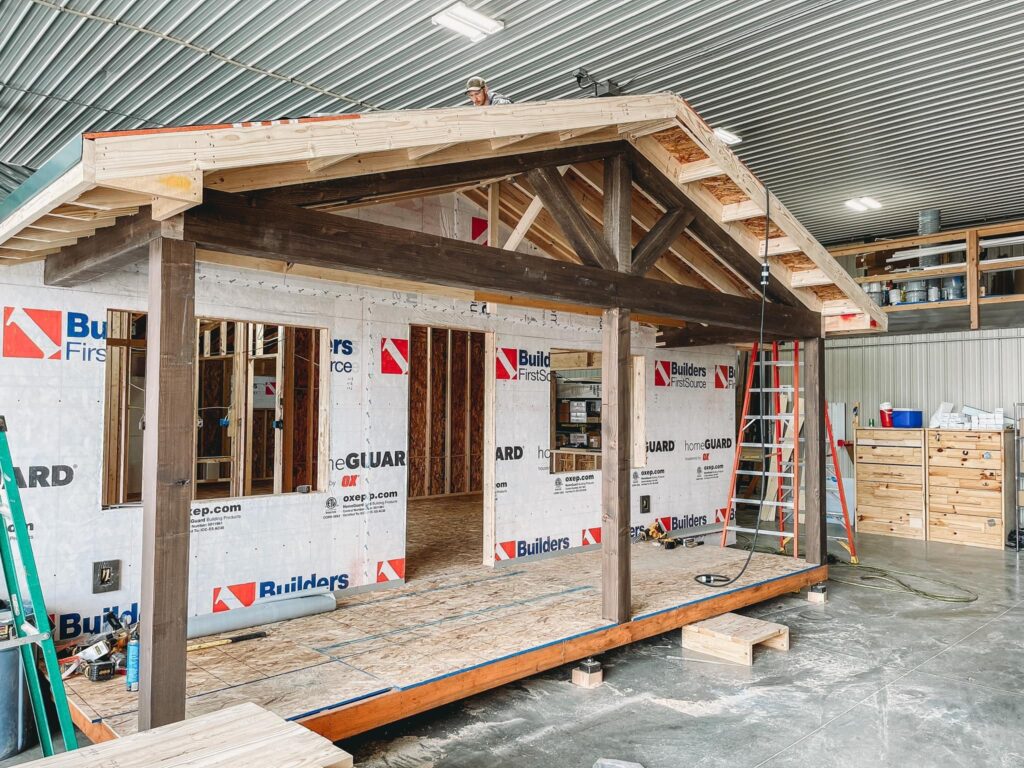
6. Factory Built
Our product is factory built to International Residential Code. STICK-BUILT QUALITY IN MODULAR FORM!
Request a free estimate today and get one step closer to owning your dream cabin!
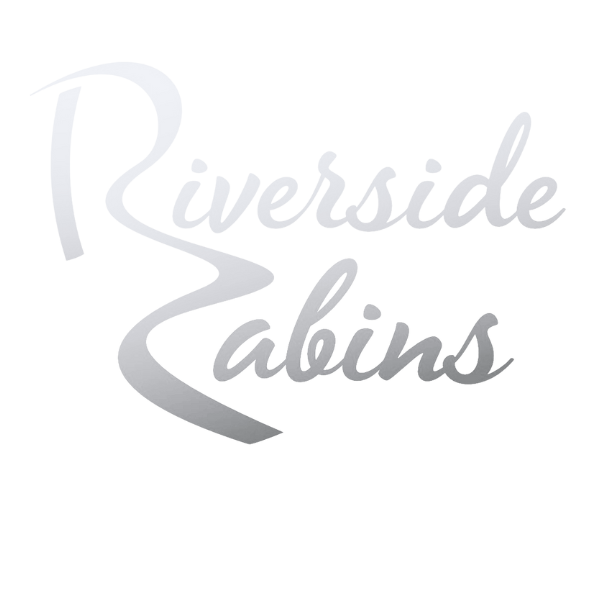
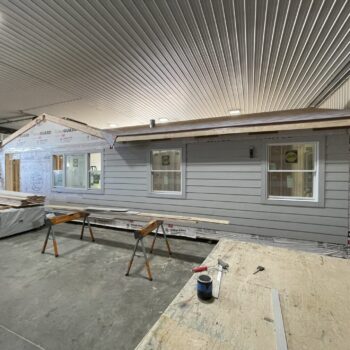
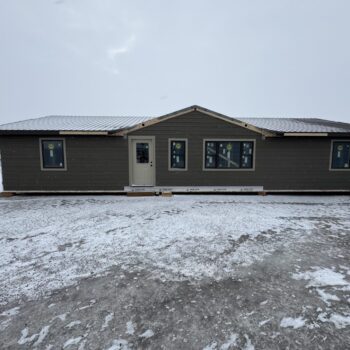
0 Comments