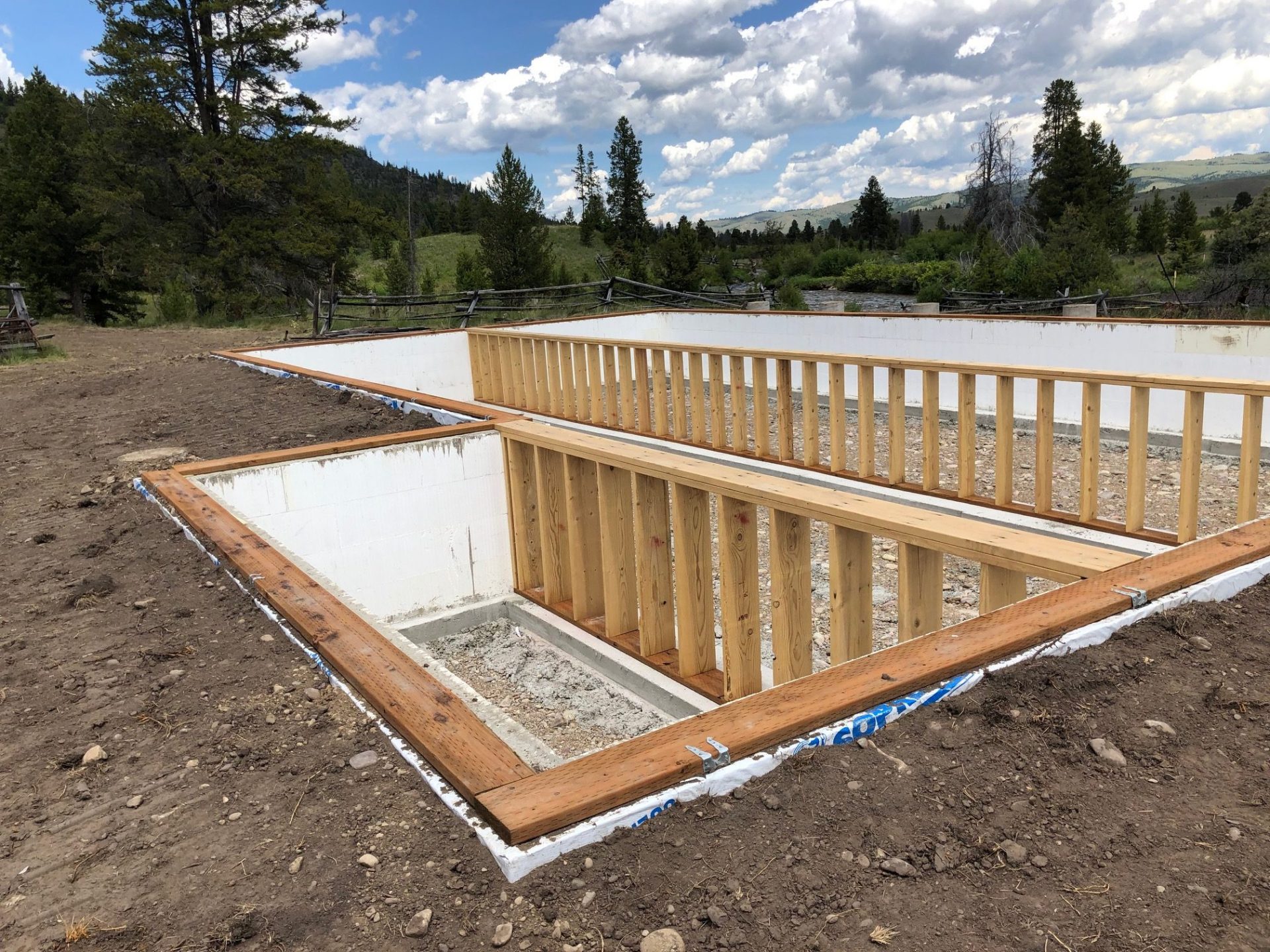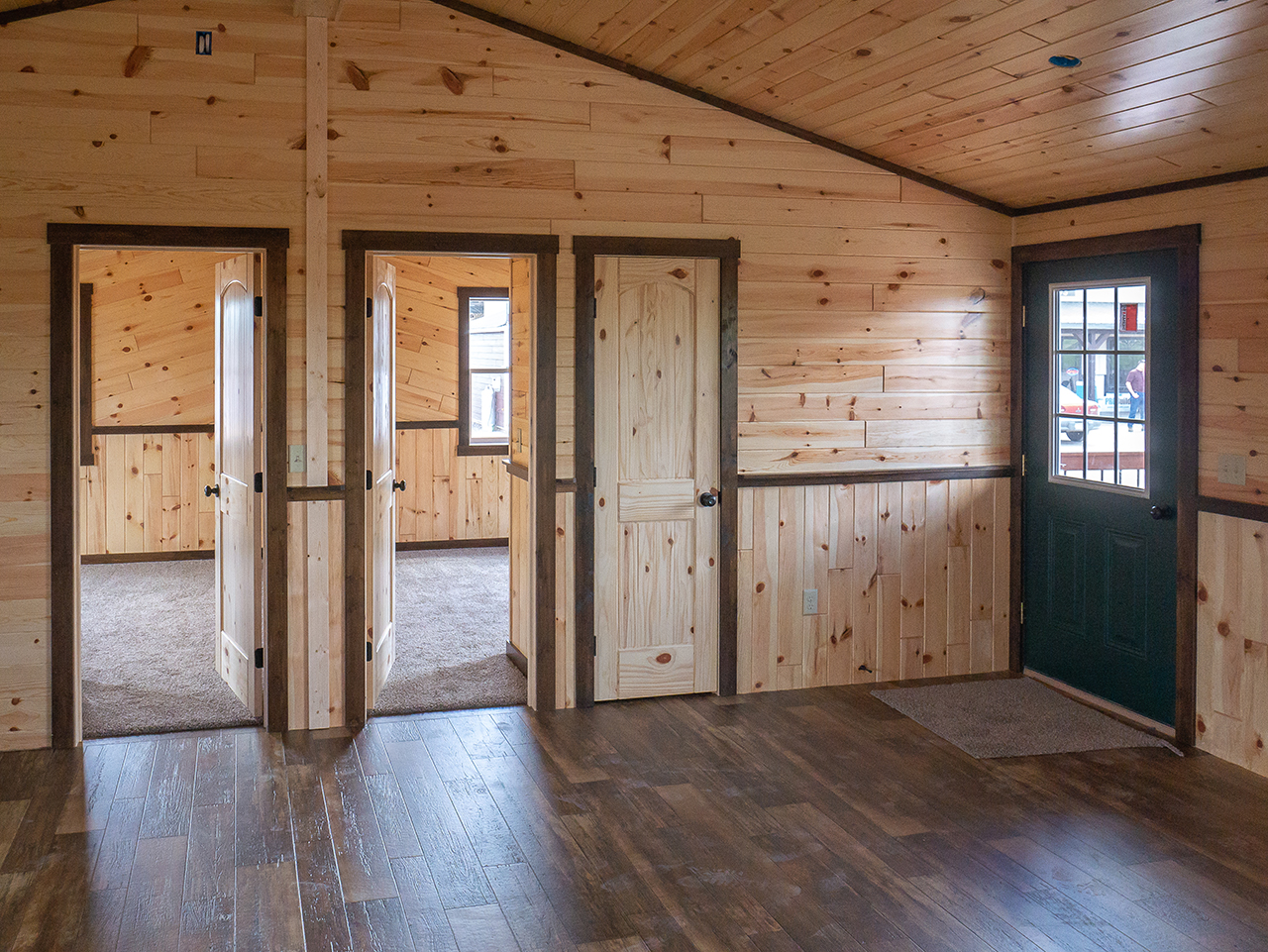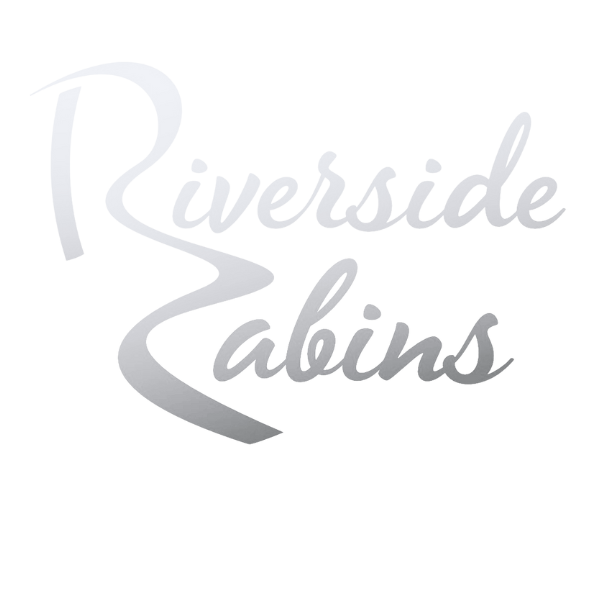Customer Responsibilities
Permits
Your cabin or home arrives on site completely permitted and inspected, but this is only for the building. There are usually local, county or city permits required for the foundation, well and septic, electrical, and oftentimes the road and access.
Make sure you check with your local community development or building zoning board and have all permitting in place before starting the construction process.
Excavation and Driveway
Find yourself a local excavator to level the building site, remove trees and dig the hole for the foundation work. This same excavator will usually build the road as well.
Make sure the road is at least two feet wider than the buildings, is graveled and reasonably flat. Also, make sure the trees are cleared from the roadway up to 15’ high.

Foundation
This is a critical phase of construction that you do not want to cut corners on. Your cabin will include a foundation design that has every dimension your local contractor needs to build the foundation and place any needed porch piers.
The foundation can be constructed of poured concrete, insulated concrete forms (ICF) or cinder blocks. All modular cabins over 16’ wide will require a center support, this is best accomplished with a “pony wall” down the middle.
For basements, a row of steel support columns may be used. Check with your local professional what the frost depth is for your area and make sure to place the footings below this point.
Check if you have any soil conditions that may affect the type and size of foundation required. Have your local contractor install the pressure treated sill plates a week or two before the cabin is set. Your plans will specify what type of anchoring system to use, the top of the sill plate must be flush.
Well and Septic
Typically, the excavator you have already hired will be able to install the septic system. The well and septic can be put in either before or after your building is set. Make sure to take into account that there will be a lot of big equipment moving around your property on the day your cabin is set.
The crane needs 40’ wide and long to set up right next to the foundation. Then, there still needs to be room for the semi to back in close to the crane. If things are getting tight it may be best to wait until after the cabin is set on the foundation to put the septic, well, or cistern in. Make sure to check on permits, most counties require one for at least the septic.
Electrical Connections
Your cabin arrives with a breaker panel inside, fully wired and inspected. You will need to arrange with your local power company to get power to the building. Then, have an electrician install the meter base and run wires to the cabin’s breaker panel.
We install a conduit from the breaker panel either into the crawl space or out the exterior wall, so this is a relatively simple connection. Start working early with the power company, in the summer they can be a couple of months out on getting work done.
Plumbing Connections
The plumbing in the building is completely done and inspected from the floor joists up. However, the drain and water lines are simply stubbed into the floor joist pockets. Once your cabin is set on the foundation, your plumber will need to connect all the drain and water supply pipes together and then connect them to the well and septic systems.
Floor Insulation
Some states and counties are requiring that R30 insulation be installed in the cabin floor if the building will be going on a crawl space. We do not provide nor install this insulation; it will be the owner’s responsibility after the cabin is set.
We highly advise that the rim joist, sill plate, foundation connections be sealed and insulated with spray expanding foam after the cabin is set. This foam is an excellent insulator, it also keeps the air drafts and insects out of the home.
It is also highly advised to insulate the foundation, preferably before the cabin is set, 2” extruded polystyrene sheets (Owens Corning pink or blue boards) are a simple way to accomplish this.
Just remember, there will be water lines in the crawl space that need to be protected from freezing.

Roof Gutters and Down Spouts
It is usually advisable to install gutters and downs spouts to divert water from the foundation. We are unable to install these at our shop because of the extra width they add to the building for shipping and that they tend to get damaged with shipping and craning.
Appliances
Your cabin will arrive with a completely functioning kitchen, cabinets, countertops, and lights. Everything except the appliances are included. We will wire and plumb so that it is a simple install, but we do not supply the appliances.
If you have chosen a garbage disposal, our plumber will have it installed for you. We have found that most people would rather pick out their own appliances, and those big pieces of metal like to move around during shipping.
